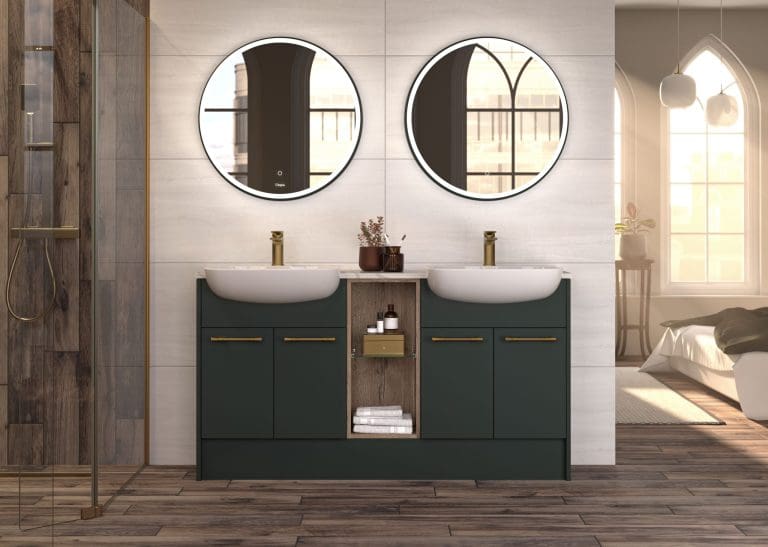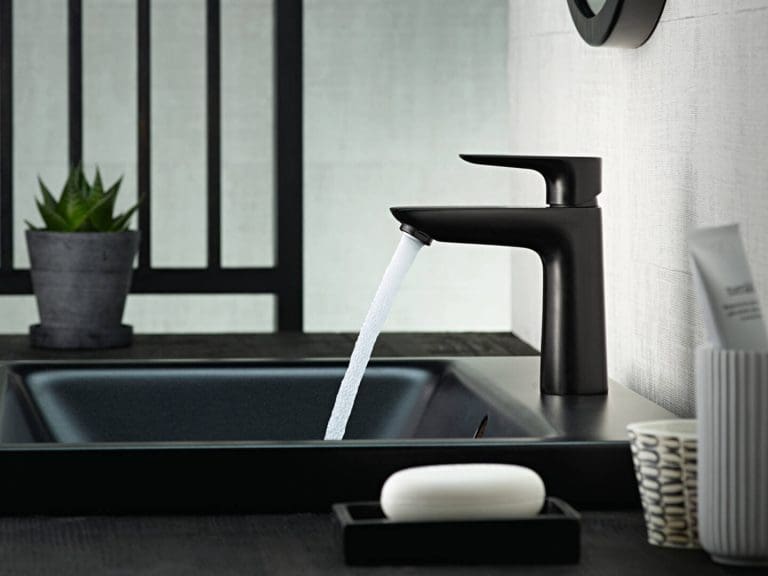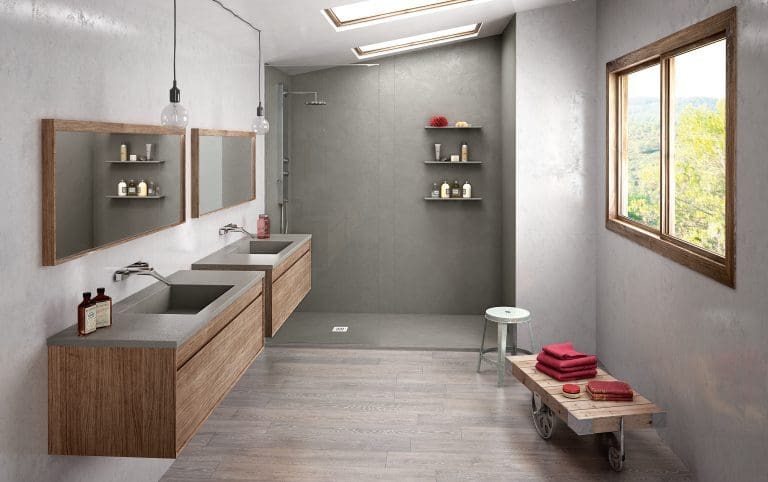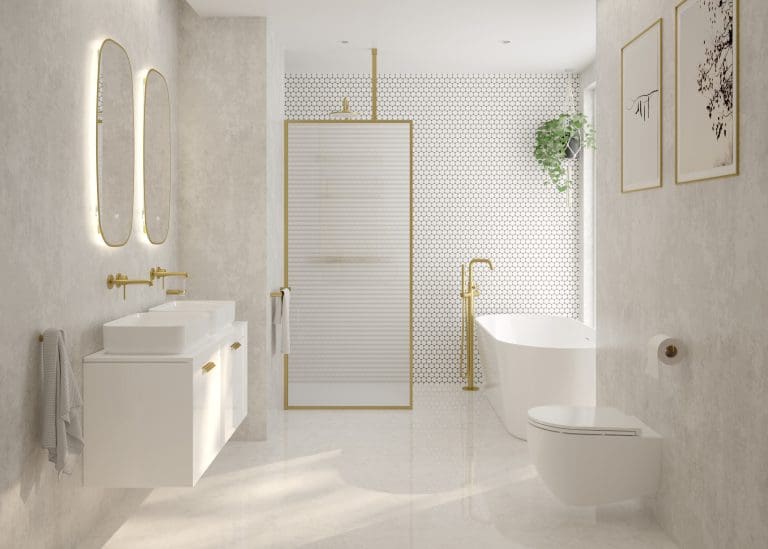How to Design the Perfect Walk-In Shower: Stylish, Practical Ideas for UK Homes
If you’re considering a bathroom renovation and want something that feels both modern and functional, a walk-in shower is a smart place to start. Ideal for compact ensuites or large master bathrooms alike, walk-in showers combine clean lines, open-plan thinking, and ease of use. But how do you design the perfect walk-in shower for your space—and make sure it looks stunning, works well, and stands the test of time?
In this guide, you’ll find practical advice, original ideas, and expert tips to help you design a walk-in shower that suits your layout, lifestyle, and long-term needs. From waterproofing to wall panels, our Bathroom Specialists cover the key considerations and products that can make all the difference.
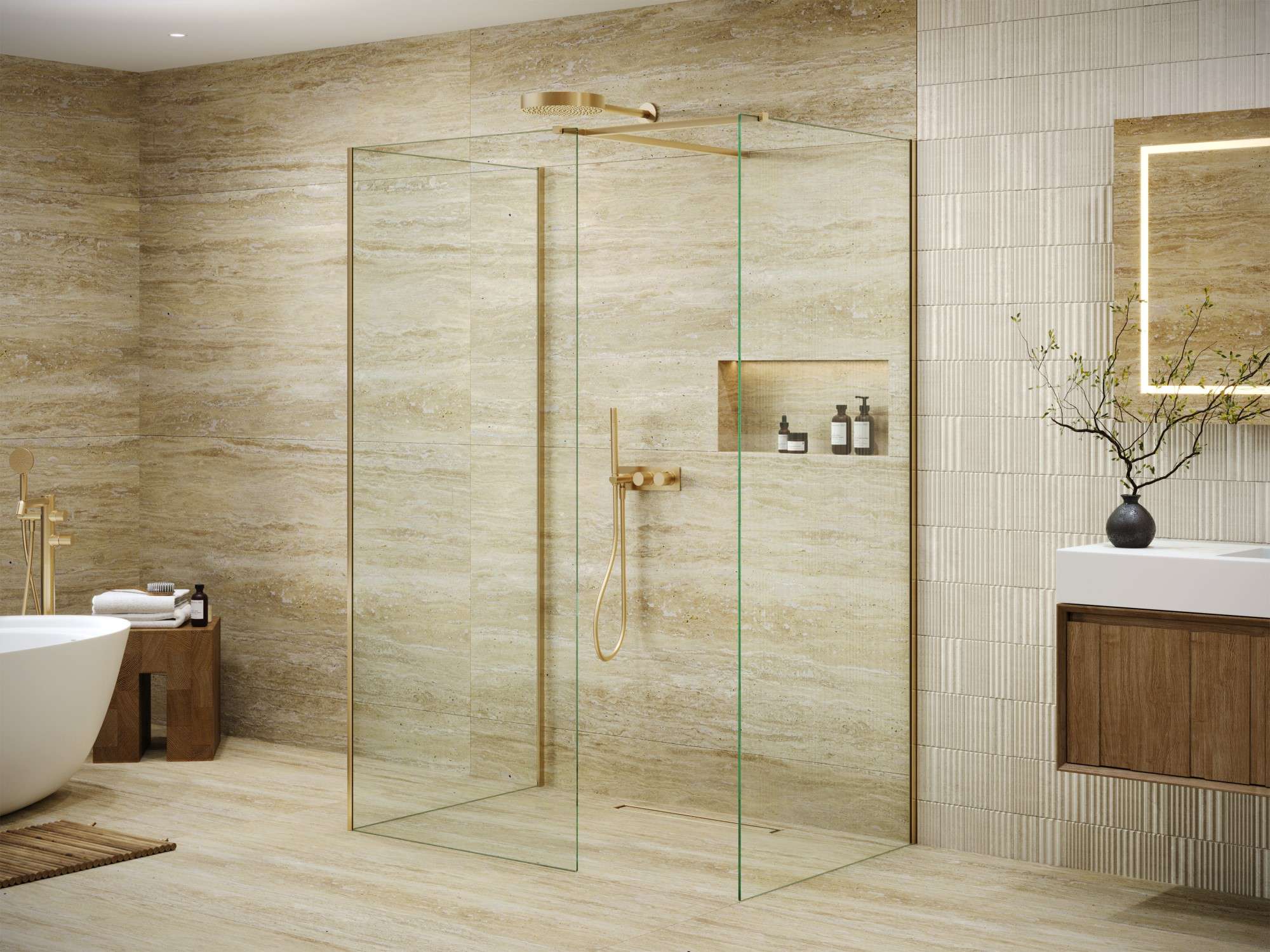
Why Choose a Walk-In Shower?
Walk-in showers are increasingly popular across the UK, and it’s easy to see why. With no raised tray to step over and no bulky enclosure to clean, they offer a seamless experience that’s particularly appealing in modern and minimalist bathrooms.
They’re also a great investment in accessibility and future-proofing, making them ideal if you’re planning to stay in your home long-term.
Other advantages include:
- Easy cleaning thanks to fewer seals and corners
- Better flow in smaller bathrooms
- A spa-like feel without the maintenance of a full wet room
- Versatile layout options, including corner, alcove, or central positioning
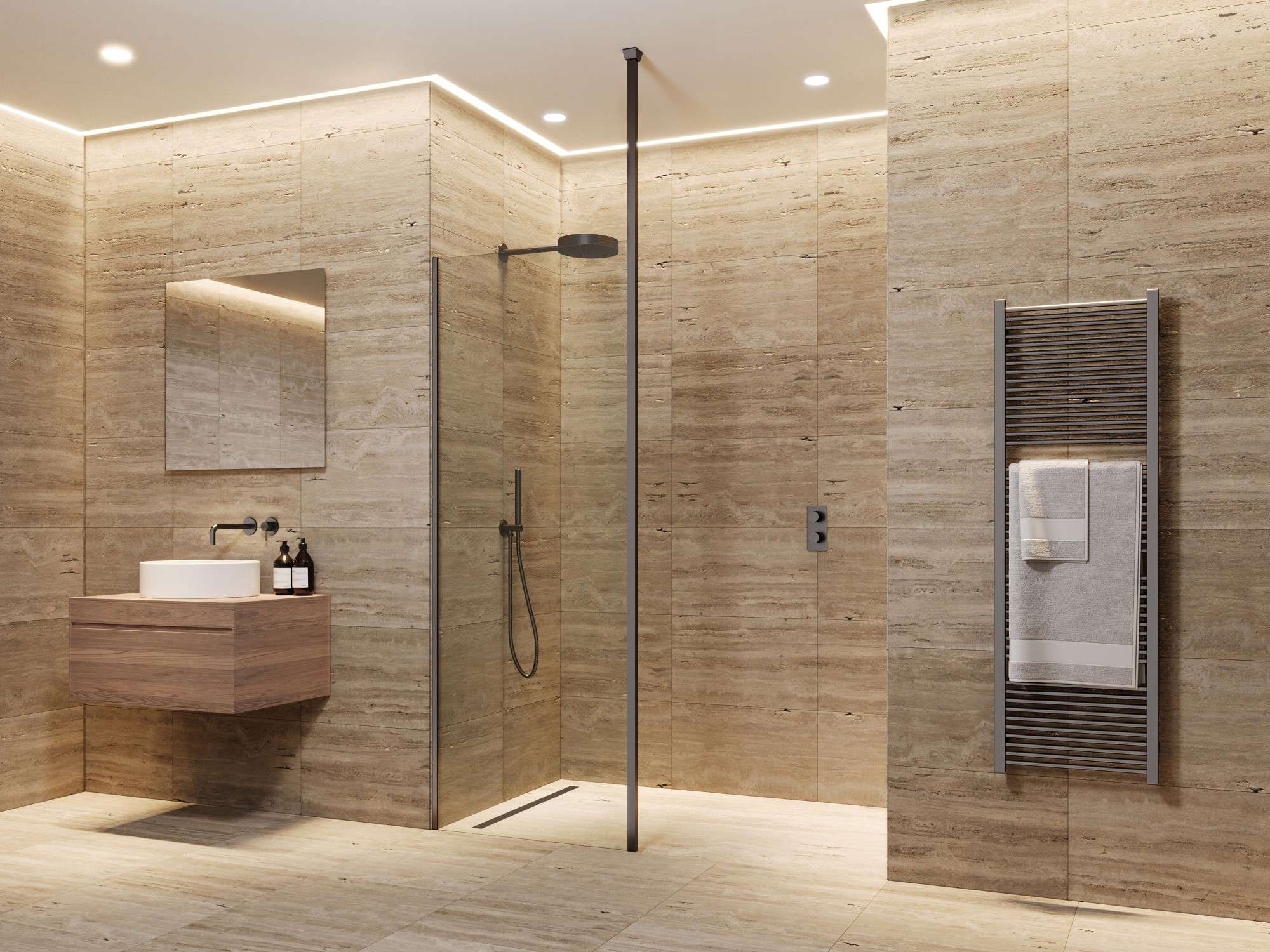
Walk-In Shower vs Wet Room: What’s the Difference?
Many people use the terms interchangeably, but there’s a key distinction. A walk-in shower typically includes a low-profile tray and a single fixed glass screen. The floor beneath is waterproofed, but only in the shower area.
Alternatively, a wet room requires full-room waterproofing (tanking), a gradient floor with concealed drainage, and is completely open. While wet rooms can be a beautiful option, they’re more costly to install and can require extensive subfloor work.
If you want the look of a wet room without the full commitment, a walk-in shower gives you most of the visual impact without the added build complexity.
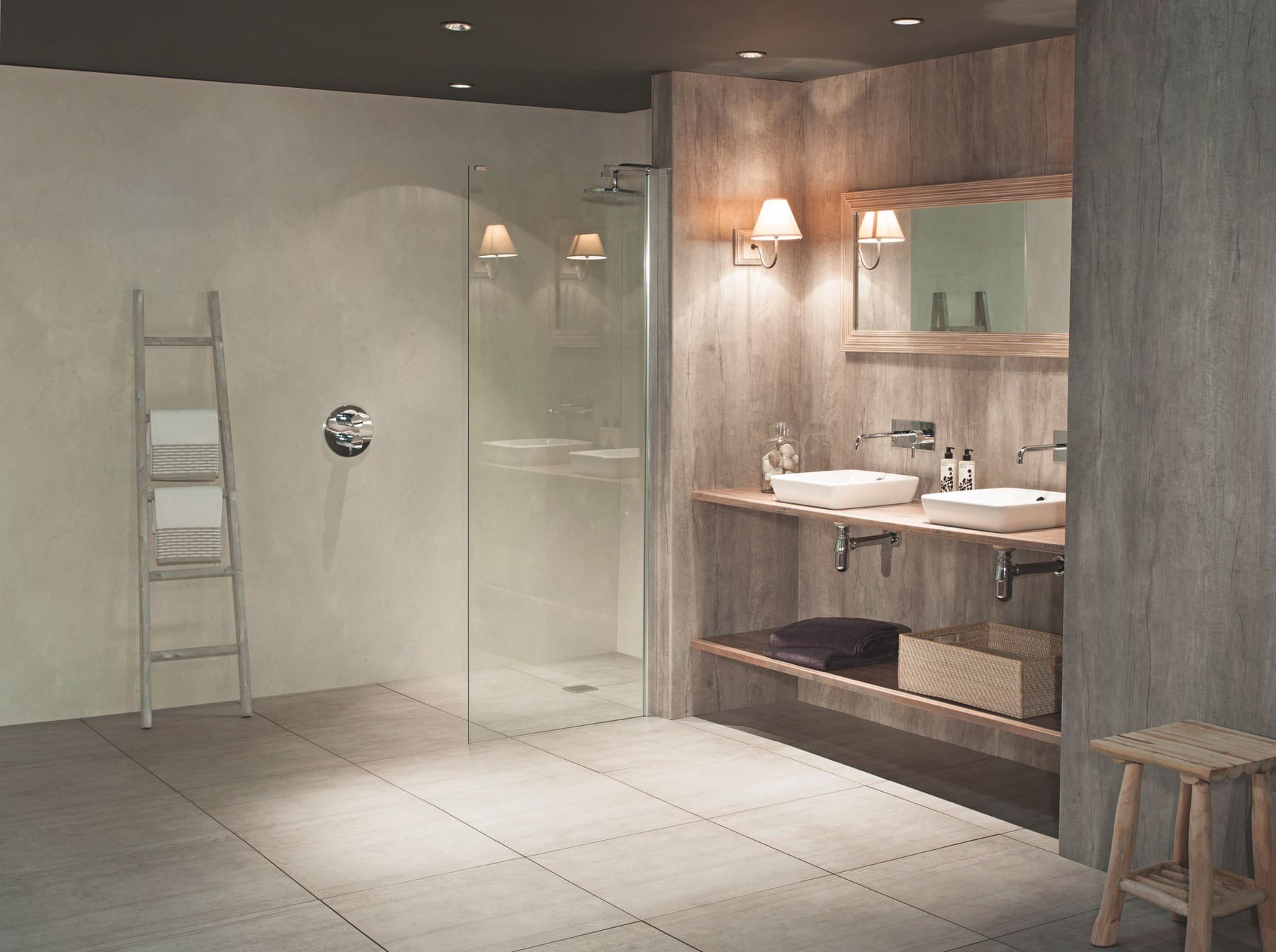
Planning Your Walk-In Shower Layout
Your new walk-in shower layout will be influenced by:
- Room shape and size
- Existing plumbing points
- Structural elements like windows, beams or alcoves
- Whether you want a single or dual-user shower space
You’ll want to avoid squeezing a walk-in shower into a space that’s too tight. While it’s possible to install one in a compact ensuite, you should ideally allow a minimum showering area of 1000mm x 800mm, with at least 300mm beyond the screen for splash protection.
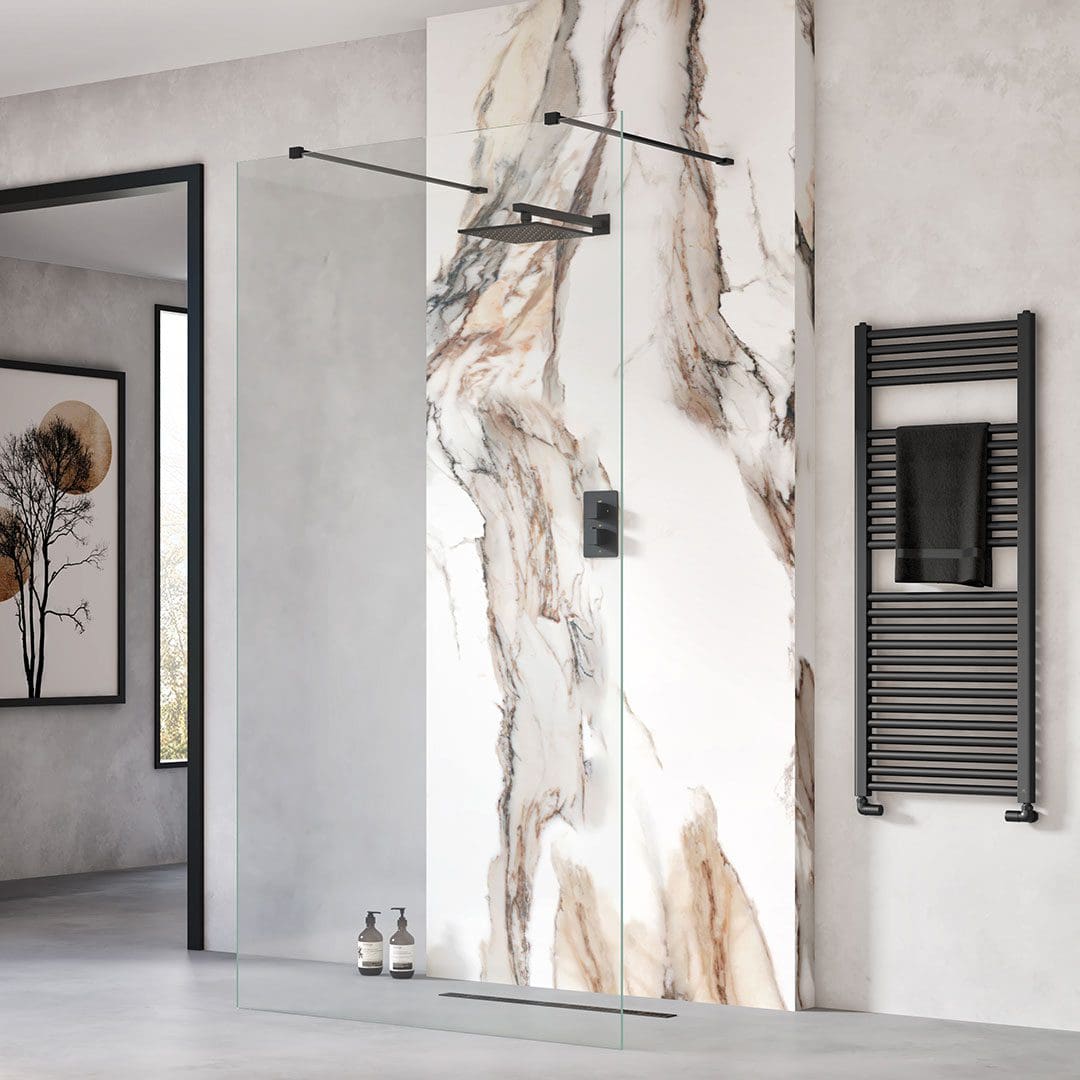
What Kind of Tray Do You Need?
Low-profile trays are common in walk-in shower designs, giving a flush look while still containing splashes. Options from brands like Sonas offer anti-slip coatings, sleek lines, and are available in a range of modern colours—from slate grey to soft beige.
If your budget allows and your floor level permits it, a flush-to-floor tray or tiled shower floor gives a truly seamless finish. Brands like Acquabella excel in this area, with bespoke resin trays that can be colour-matched to wall panels or bathroom furniture for a cohesive feel.
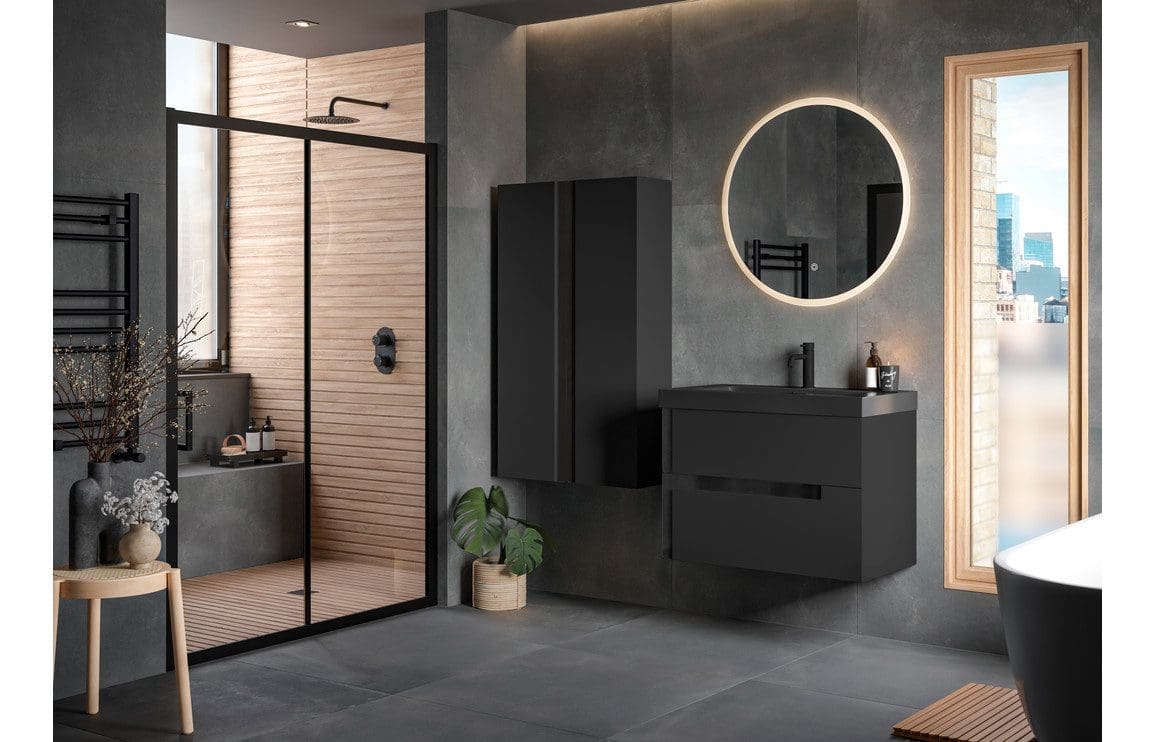
Waterproofing & Drainage: Don’t Cut Corners
Waterproofing a walk-in shower is essential. Even if you’re not creating a full wet room, the area beneath and around your walk-in shower needs proper tanking. This includes:
- A waterproof membrane beneath the tray
- Waterproof wall boards or panels
- A gradient to the drain if tiling the floor
Linear or concealed drains are a popular choice for a sleek finish. Products from Acquabella or Decosan blend performance with good design and can be cut to fit your exact shower width.
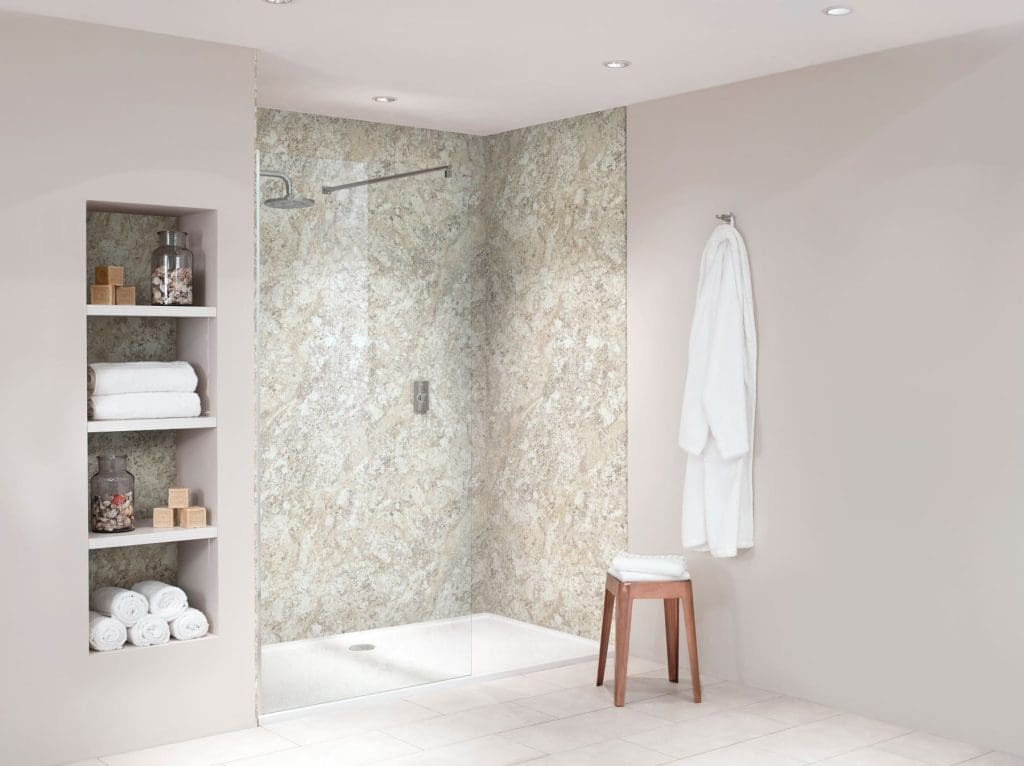
Glass Screens: Framed, Frameless or Fluted?
Your choice of shower screen will define the visual impact of your walk-in shower. Options include:
- Frameless clear glass: the most minimal look
- Black-framed industrial style: ideal for modern or loft-style bathrooms
- Fluted or reeded glass: adds privacy while letting light through
Look for easy-clean coatings and toughened safety glass. Brands like Roman offer a variety of styles to suit different aesthetics, including fluted, smoked, and anti-limescale options.
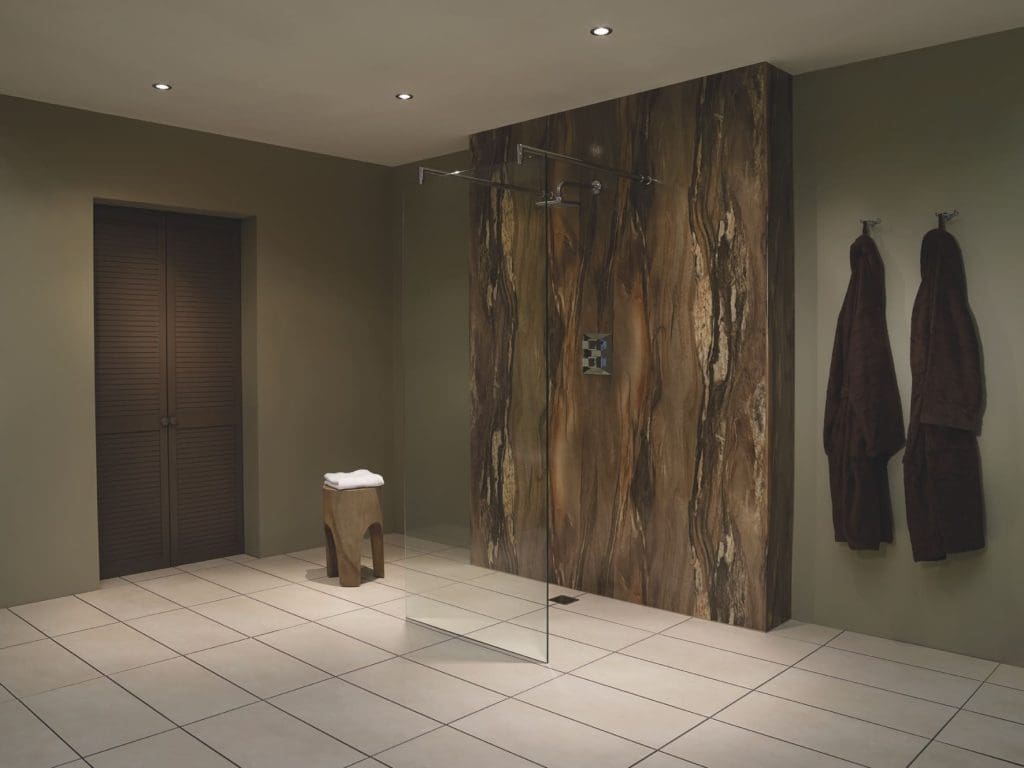
Wall Panels vs Tiles
Tiles remain a classic choice, but large-format wall panels are growing in popularity for walk-in showers. They’re quicker to install, easier to clean, and can create a seamless look with fewer grout lines.
If you prefer texture or colour, brands like Acquabella and Utopia offer premium panel systems in stone, concrete, or matte finishes. You can also explore bold feature walls in patterned porcelain or terrazzo if you want to make the shower the focal point.
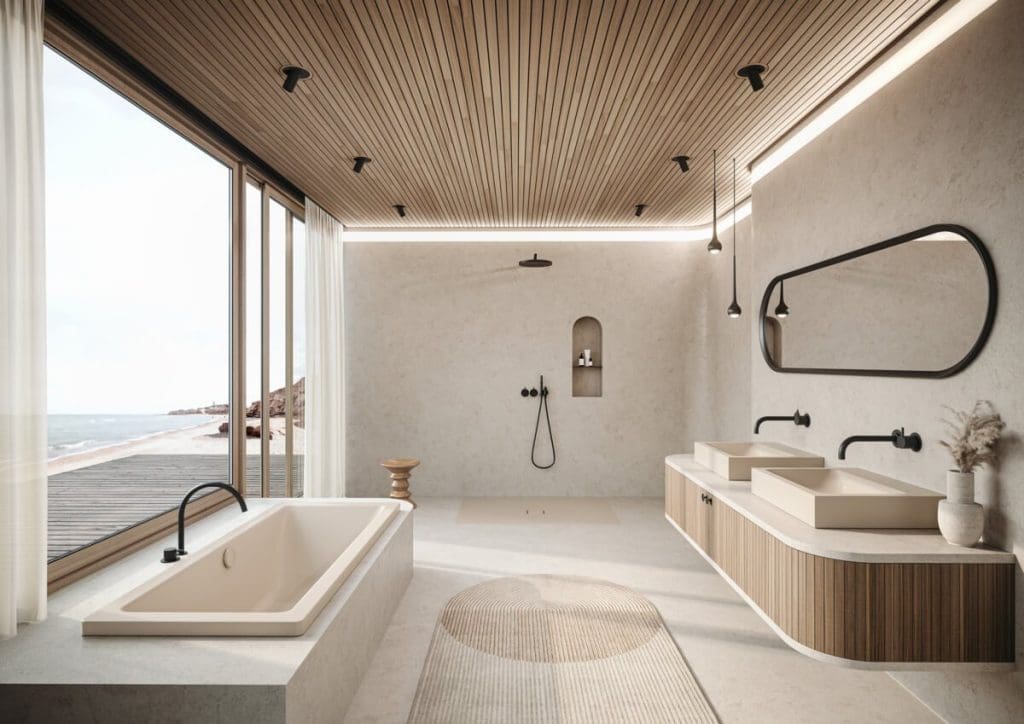
Showerheads and Controls
For a walk-in shower to truly feel luxurious, the water delivery needs to be just right. Consider:
- Rainfall showerheads for overhead drenching
- Handheld showers for flexibility and cleaning
- Concealed thermostatic valves for a tidy finish
Look at high-quality brassware from brands like Ramon Soler, known for stylish yet efficient shower systems with sleek chrome or black finishes. Consider placing controls near the entrance, so you can switch on the water without stepping in.
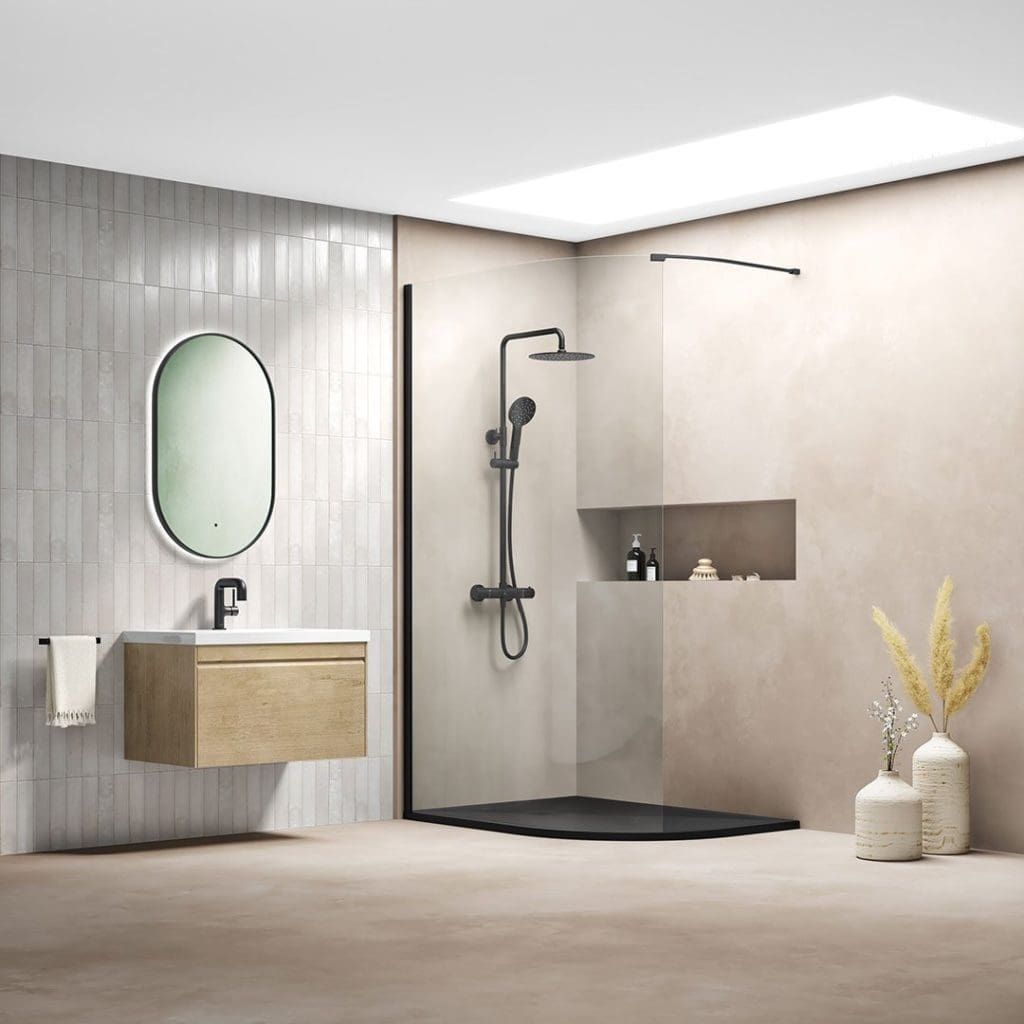
Shower Storage & Niche Design
Avoid clutter in your shower space with thoughtful storage. Recessed wall niches are ideal for holding shampoo and soap without protruding shelves. Make sure they’re fully waterproofed and tiled or panelled in the same finish as your walls.
You can also opt for floating benches or integrated seating for both comfort and design interest. If you’re working with a local bathroom showroom, they may even offer custom-built options.
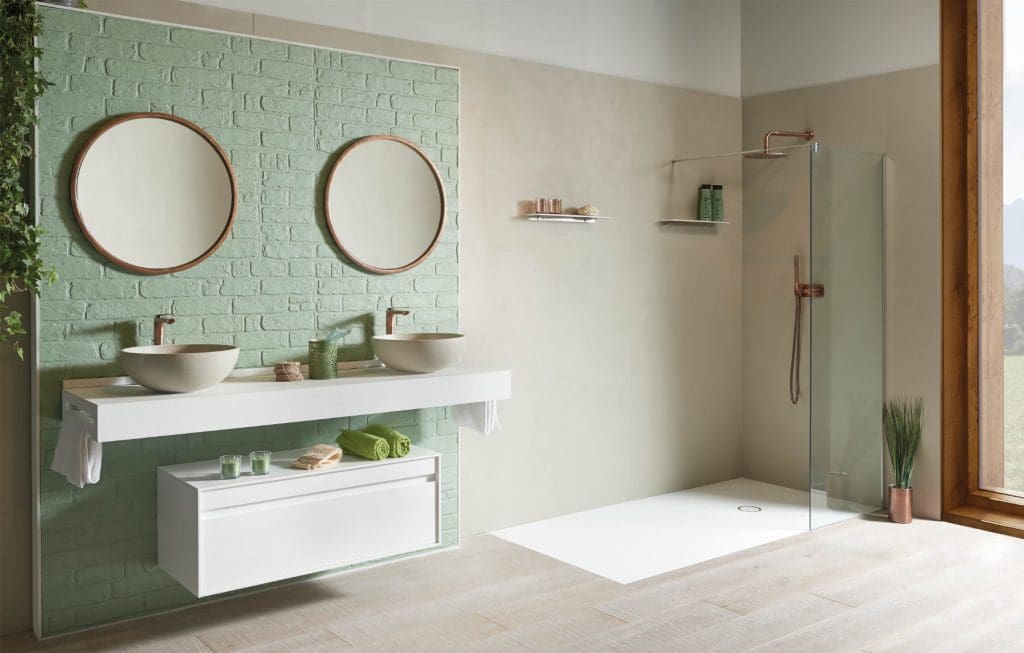
Shower Lighting & Ventilation
Lighting can transform your walk-in shower from functional to relaxing. Waterproof LED spotlights above the shower zone are a good starting point. For added impact, consider:
- Niche lighting to highlight storage areas
- Colour-change LEDs for mood settings
- Backlit mirrors that help bounce light around
Don’t forget ventilation. A good-quality extractor fan is essential to prevent condensation build-up and mould. Ensure it’s IP-rated for bathroom use and sized correctly for the room.
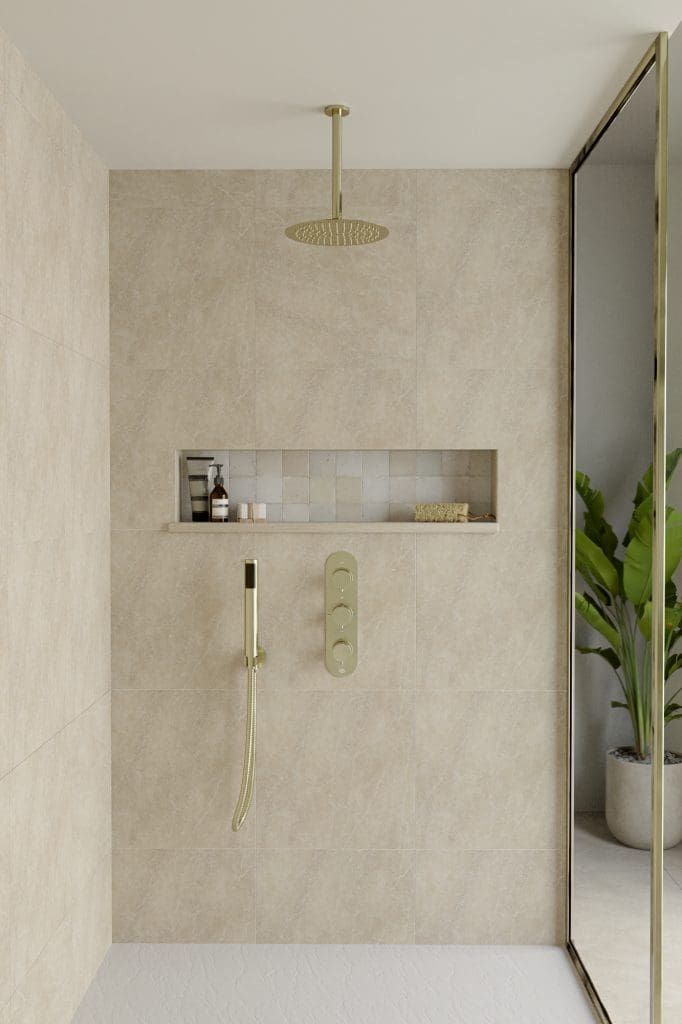
Bathroom Furniture to Complement Your Walk-In Shower
The rest of your bathroom should work in harmony with the walk-in shower. Look for furniture with clean lines and easy-clean finishes. Soft-close drawers, wall-hung vanities, and textured finishes are all on trend.
Interlübke and Utopia both offer contemporary bathroom furniture with practical storage and stylish finishes. Match the tones and materials to your chosen tray or wall panelling for a streamlined effect.
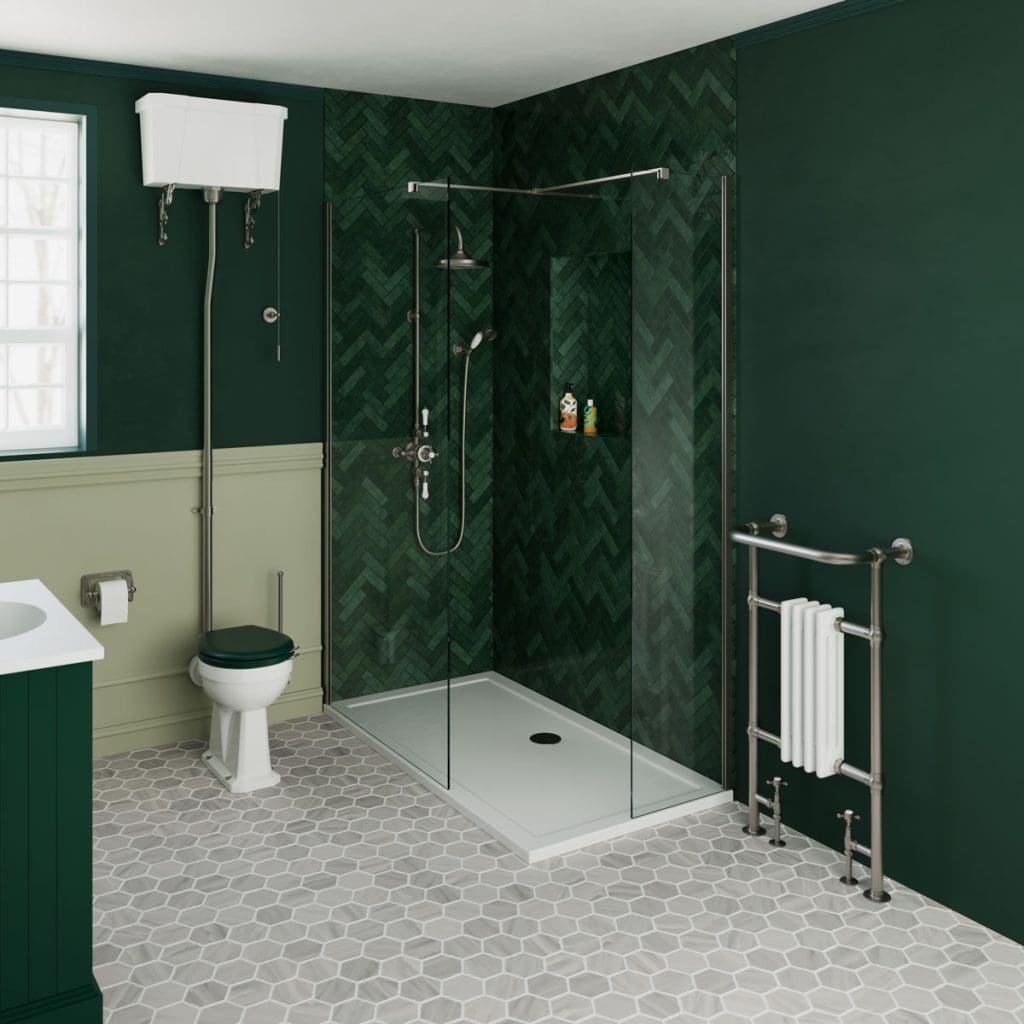
Accessibility Without Compromise
A walk-in shower is often the first step towards a more accessible bathroom. If this is a consideration, think about:
- Grab bars that are integrated into shelving or towel rails
- Non-slip trays with level access
- Wider entry space with no doors
- Thermostatic controls for safer temperature regulation
Choosing an experienced designer can help you include accessibility features without compromising on aesthetics.
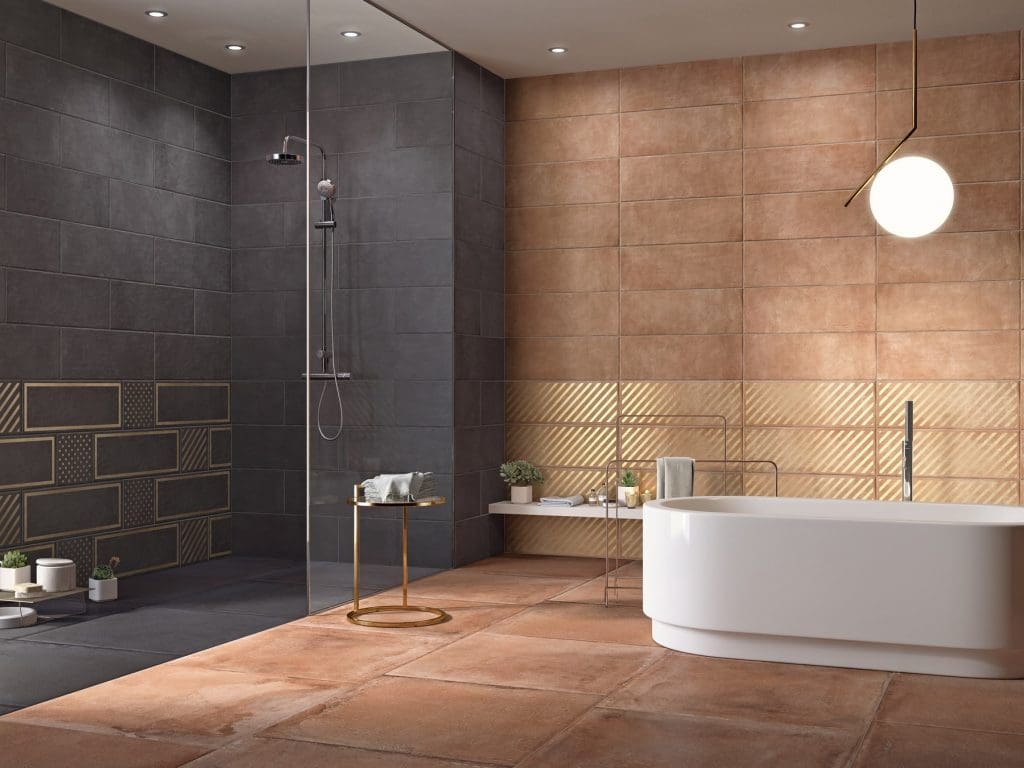
Final Tips Before You Start
- Always check water pressure before choosing your shower system.
- Speak to a local bathroom specialist to ensure your floor is suitable for a level-access shower.
- Don’t underestimate the importance of good lighting—it’s worth investing in.
- Go bigger on the showering area if possible. Most people never regret extra elbow room.
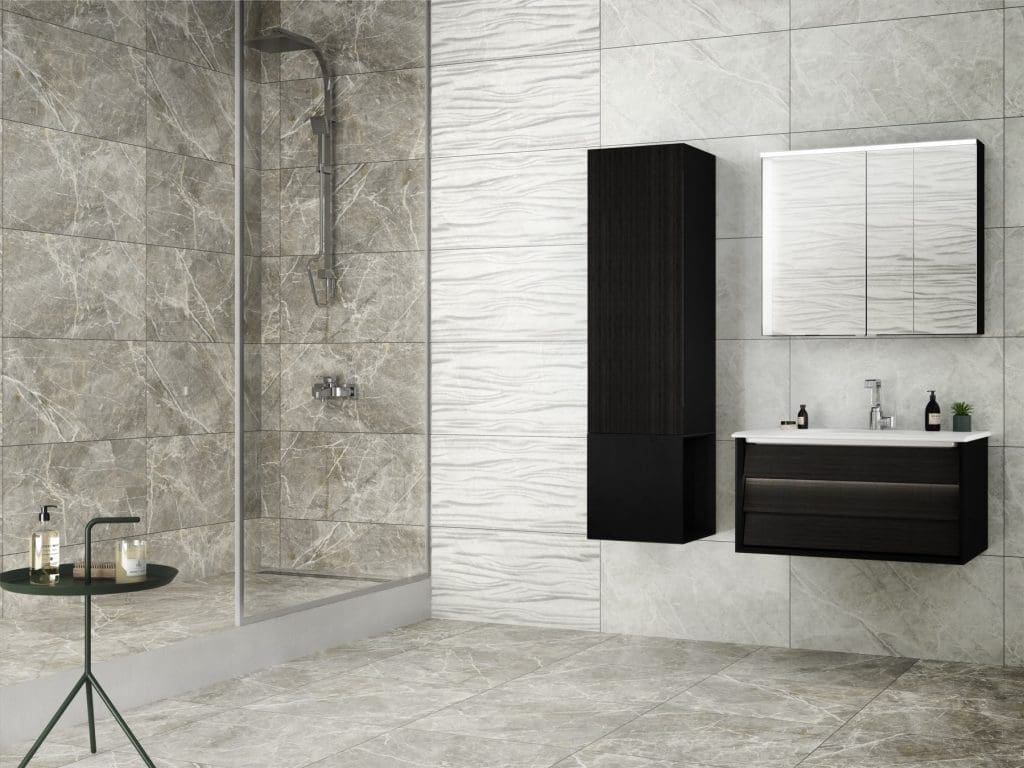
Where to See Walk-In Shower Designs in Person
Photos are useful, but nothing beats seeing a walk-in shower display in a real showroom. You’ll be able to feel textures, compare screen options, and speak to professionals about layout ideas that suit your home.
Many independent showrooms across the UK feature walk-in shower displays from brands such as Sonas, Acquabella, Ramon Soler, Roman, Interlübke, Utopia, and Decosan—and often provide helpful guidance if you’re unsure about the installation process.
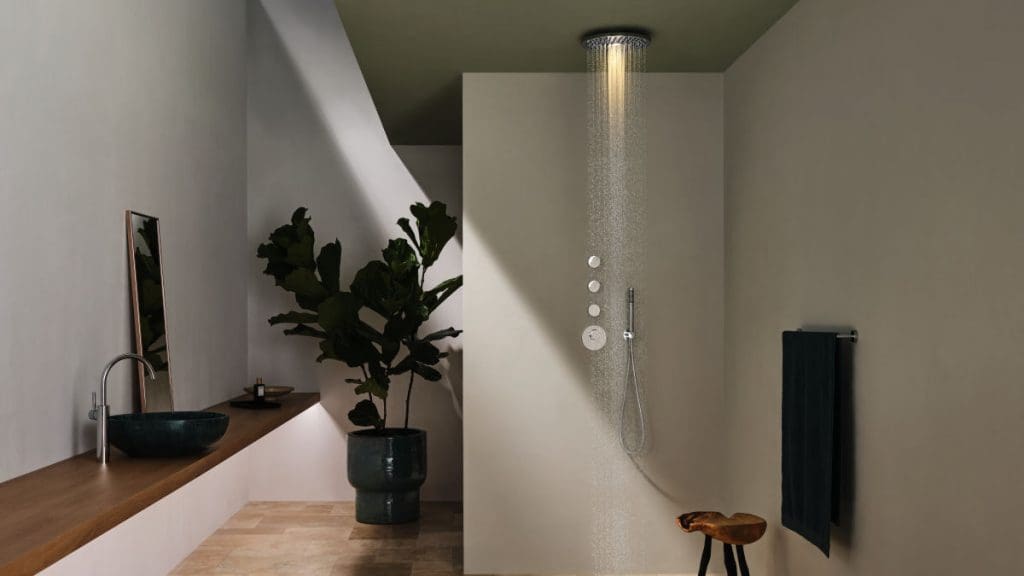
Final Thoughts
Designing the perfect walk-in shower isn’t just about choosing the right fittings—it’s about planning a space that’s both functional and inviting. With smart material choices, good drainage, and a strong sense of style, your walk-in shower can elevate the entire bathroom.
If you’re not sure where to start, visit your local bathroom showroom and take a look at working displays. You’ll walk away with practical ideas and a much clearer sense of what’s possible in your space.


