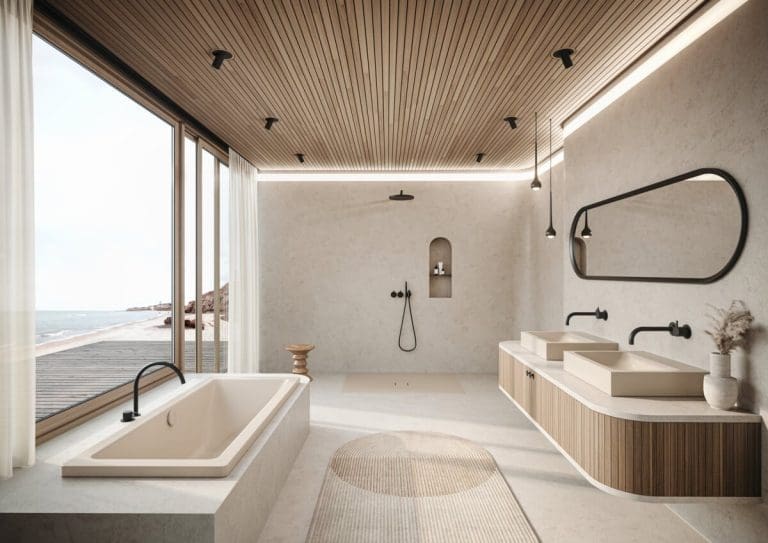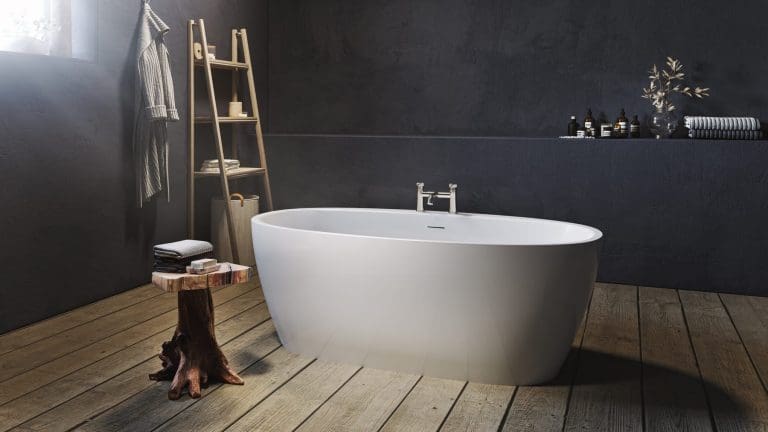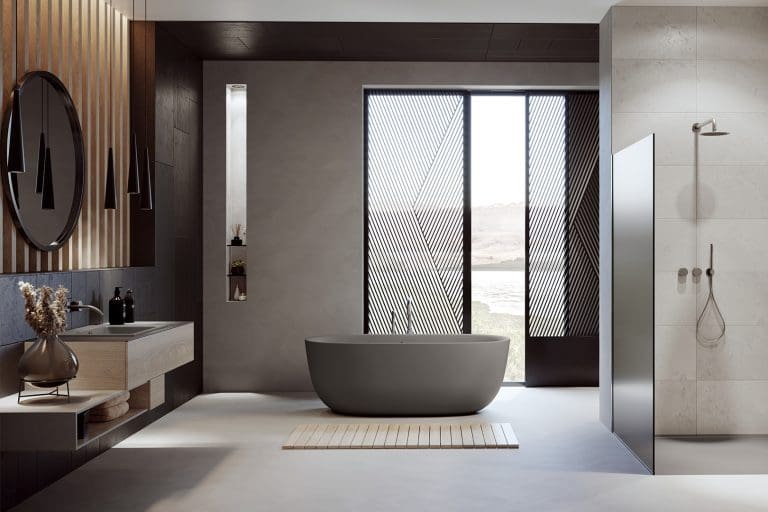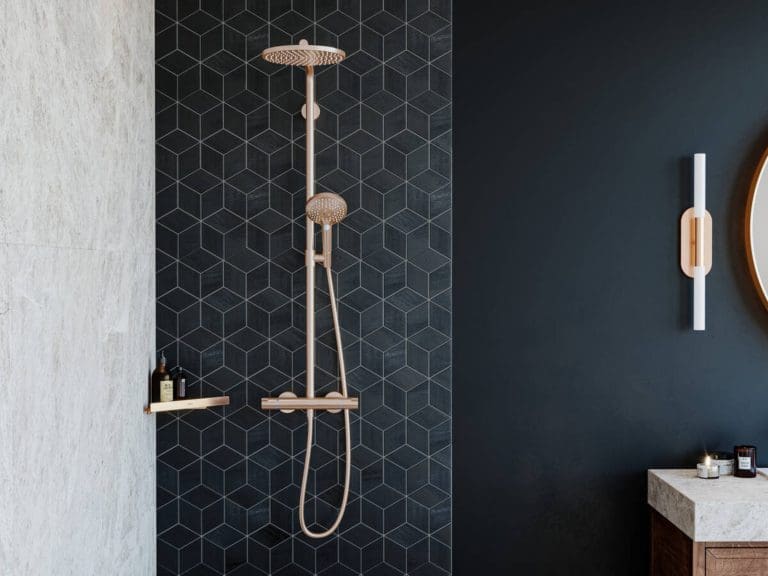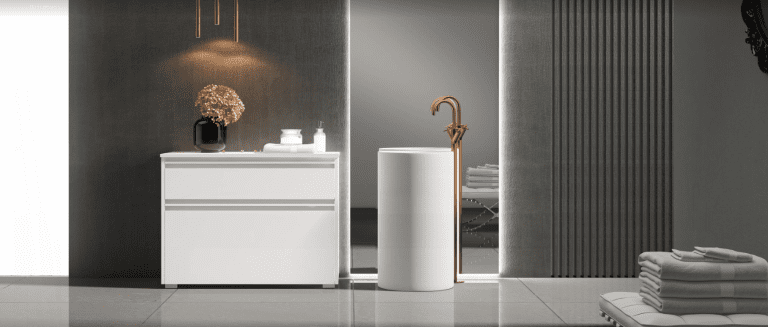Designing an Accessible Bathroom: What to Consider
Creating an accessible bathroom is about far more than functionality—it’s about dignity, safety, comfort…and style. Whether you’re adapting your space for ageing in place, reduced mobility, or a specific disability, designing a bathroom that’s genuinely accessible requires careful thought and planning.
From practical adjustments to elegant accessible bathroom furniture, today’s options allow you to achieve a space that’s both inclusive and beautifully designed. In this guide, we’ll walk you through the key considerations when planning an accessible bathroom, as well as some design tips to ensure it feels just as inviting as it is practical.
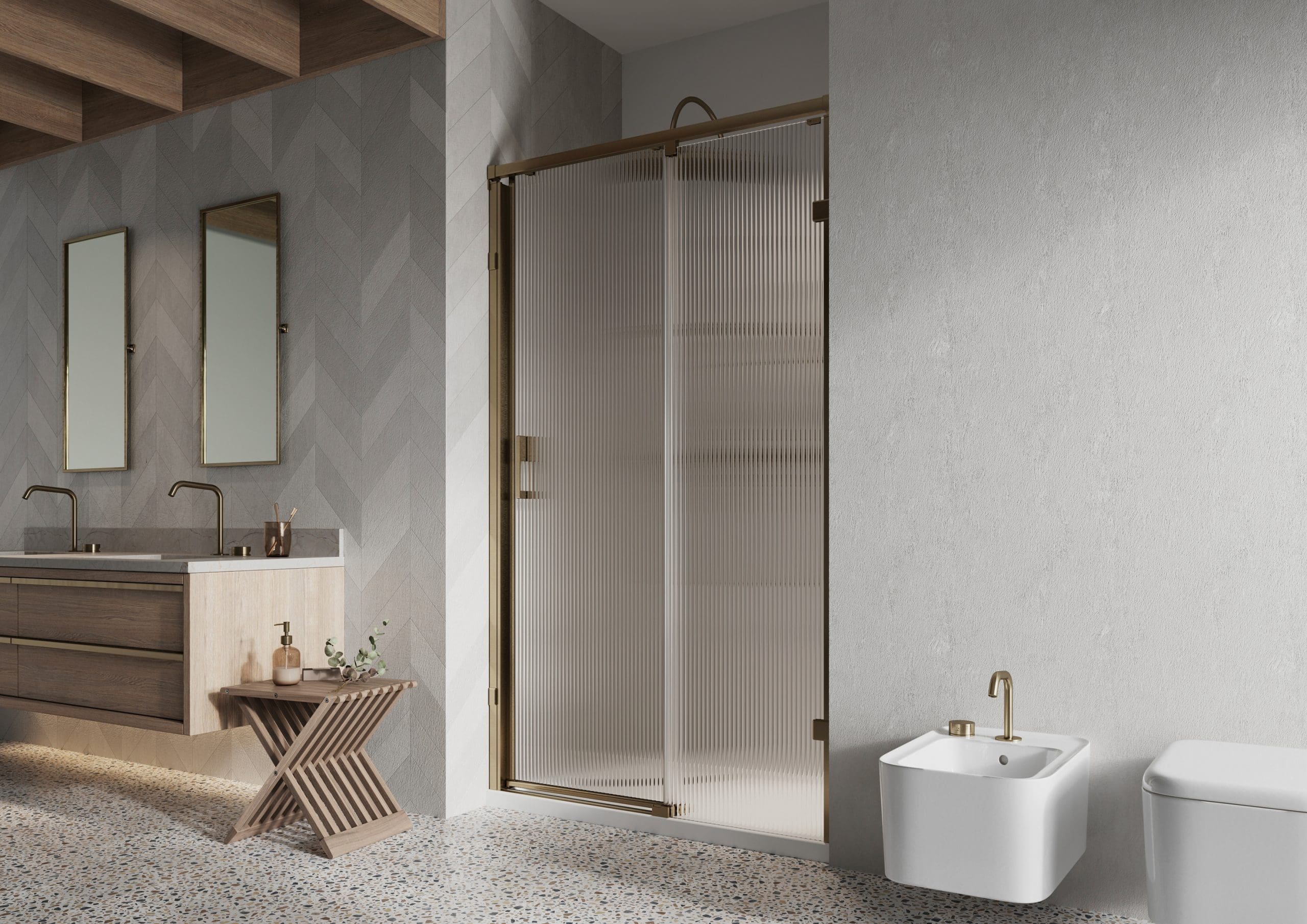
Start with the Person, Not the Products
When planning an accessible bathroom, it’s essential to begin with the user’s specific needs. A bathroom designed for someone with arthritis will differ significantly from one designed for a wheelchair user. The level of mobility, reach, balance, and cognitive ability all influence layout and product choices.
Take the time to understand daily routines, preferences, and pain points. Do they need seated washing? Is support required when transitioning in and out of the shower? Are contrasting colours helpful for visual clarity? A thoughtful conversation at this stage with an experienced bathroom designer can prevent costly changes later.
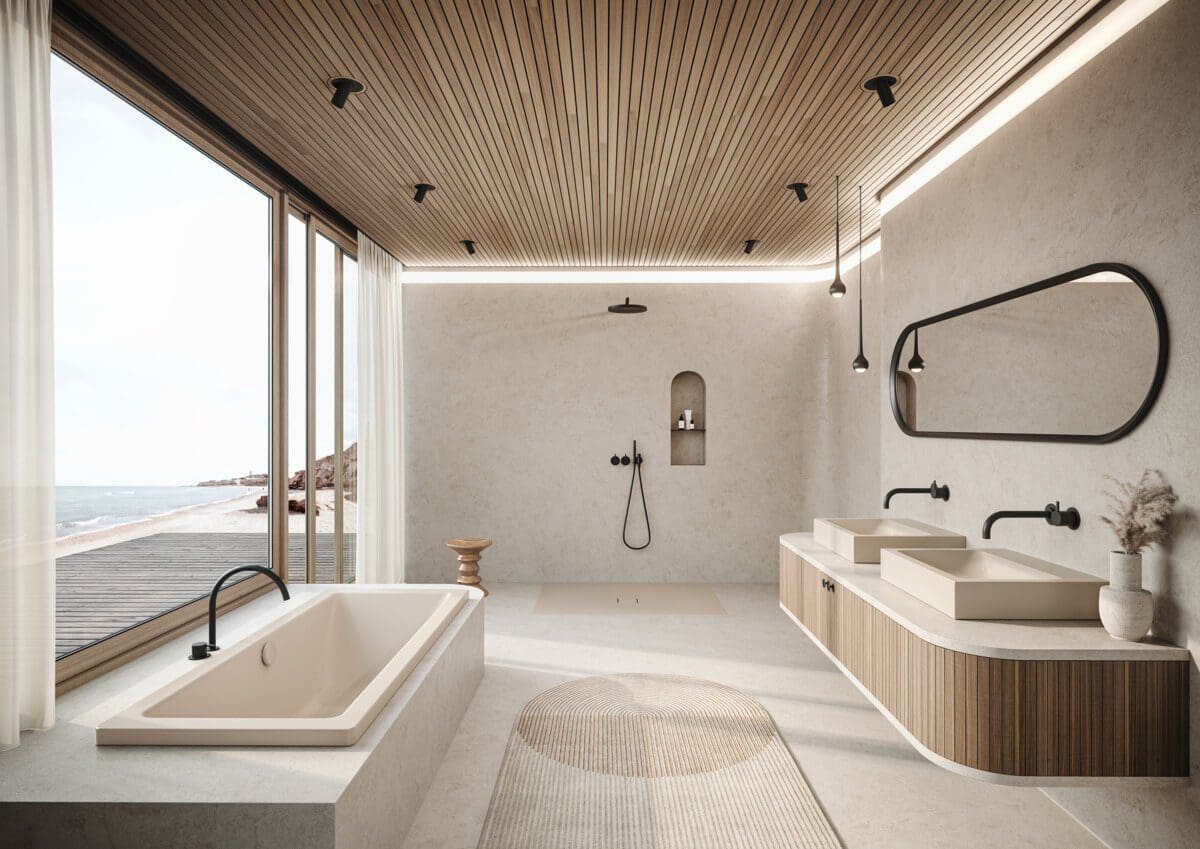
Prioritise Space and Manoeuvrability
A well-designed accessible bathroom should allow free movement, particularly if the user relies on mobility aids or a wheelchair. For wheelchair users, a minimum clear floor space of 1500mm x 1500mm is typically recommended for turning.
Doorways should ideally be at least 850mm wide, with pocket doors or outward-swinging options helping to maximise internal space. Think about barrier-free flow—not only within the bathroom but also between the bathroom and adjoining areas.
If you’re limited on space, don’t assume accessibility isn’t achievable. Careful planning, compact furniture, and clever layouts can still deliver excellent results in smaller bathrooms.
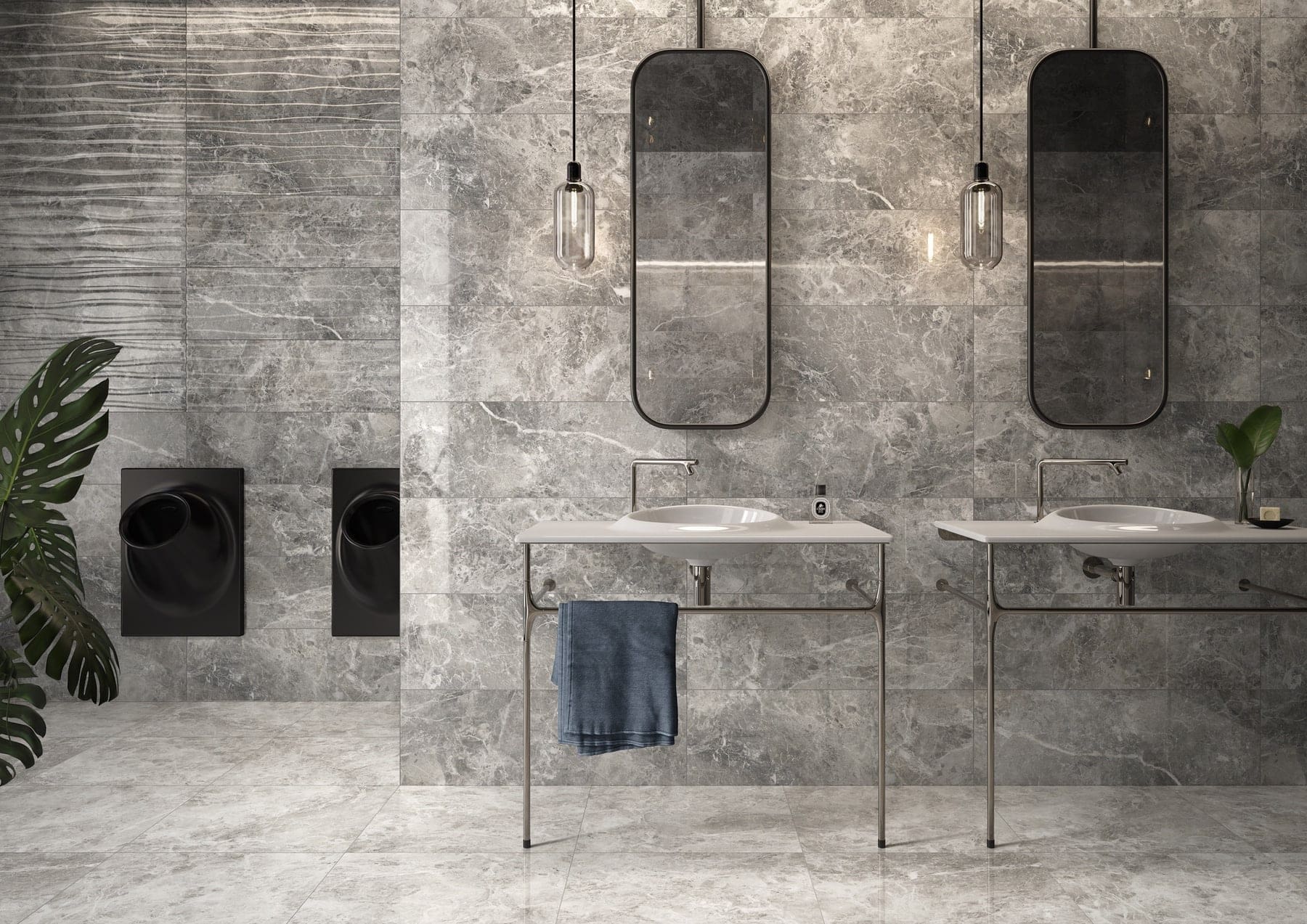
Choose a Level-Access or Wet Room Shower
One of the most significant improvements you can make is installing a level-access shower. This eliminates the risk and struggle of stepping over a tray and makes showering safer and easier for everyone.
Wet rooms are increasingly popular in accessible bathroom design, offering maximum flexibility and a contemporary look. Roman’s range of level-access shower enclosures and screens are worth exploring, combining style with practicality.
Slip-resistant flooring is essential in these spaces. Look for non-slip tiles or vinyl specifically rated for wet areas to reduce the risk of falls.
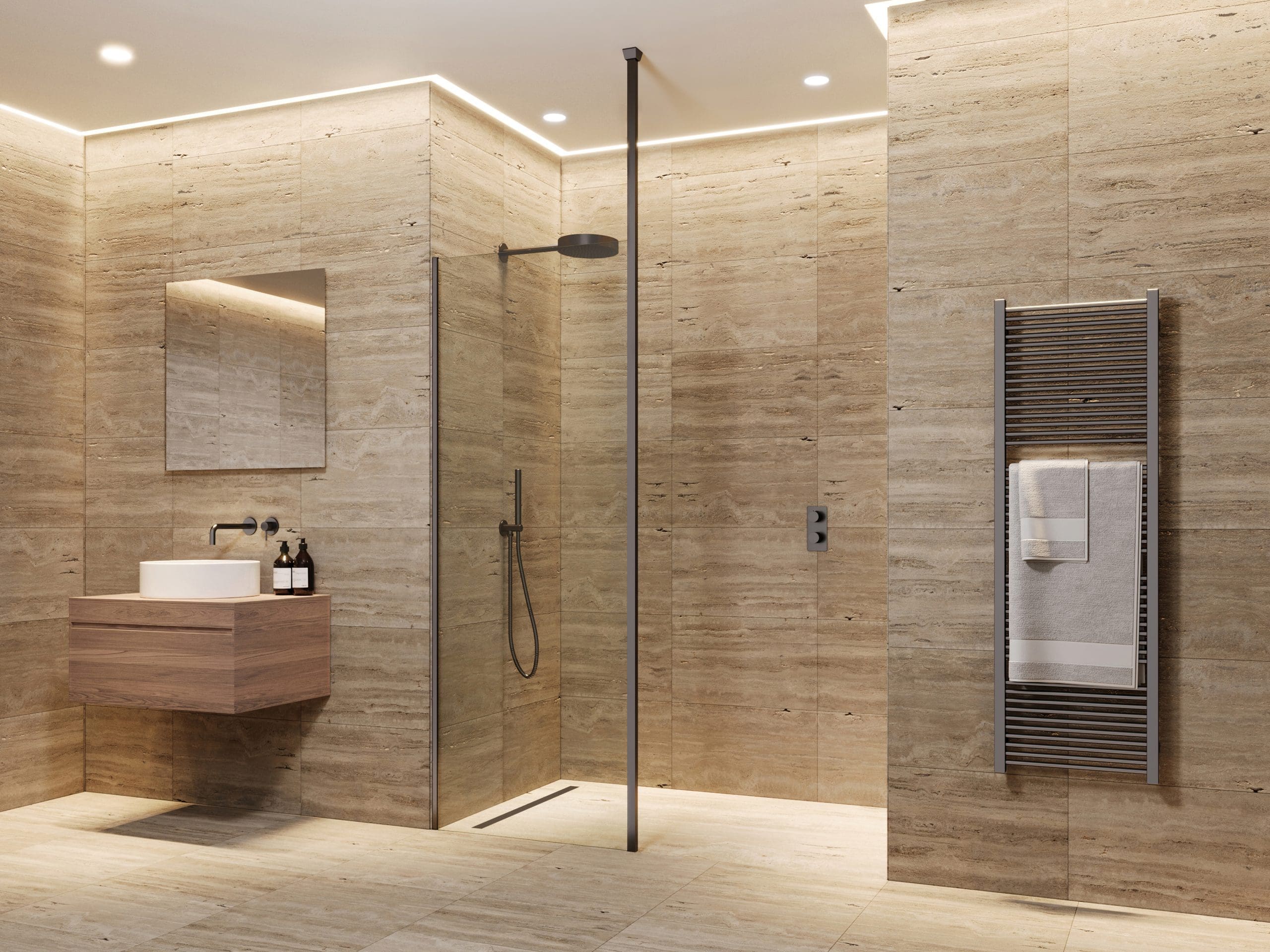
Think Carefully About the Bath
While many accessible bathrooms favour showers, some users may prefer or require a bath. Walk-in baths with watertight doors can be a suitable option, though they can take time to fill and drain.
If a bath is essential, make sure it’s paired with sturdy grab rails, non-slip surfaces, and thermostatically controlled taps to avoid sudden temperature changes.
Utopia Bathrooms offer several practical yet stylish bath designs that blend seamlessly into modern mobility-friendly bathrooms without compromising comfort or visual appeal.
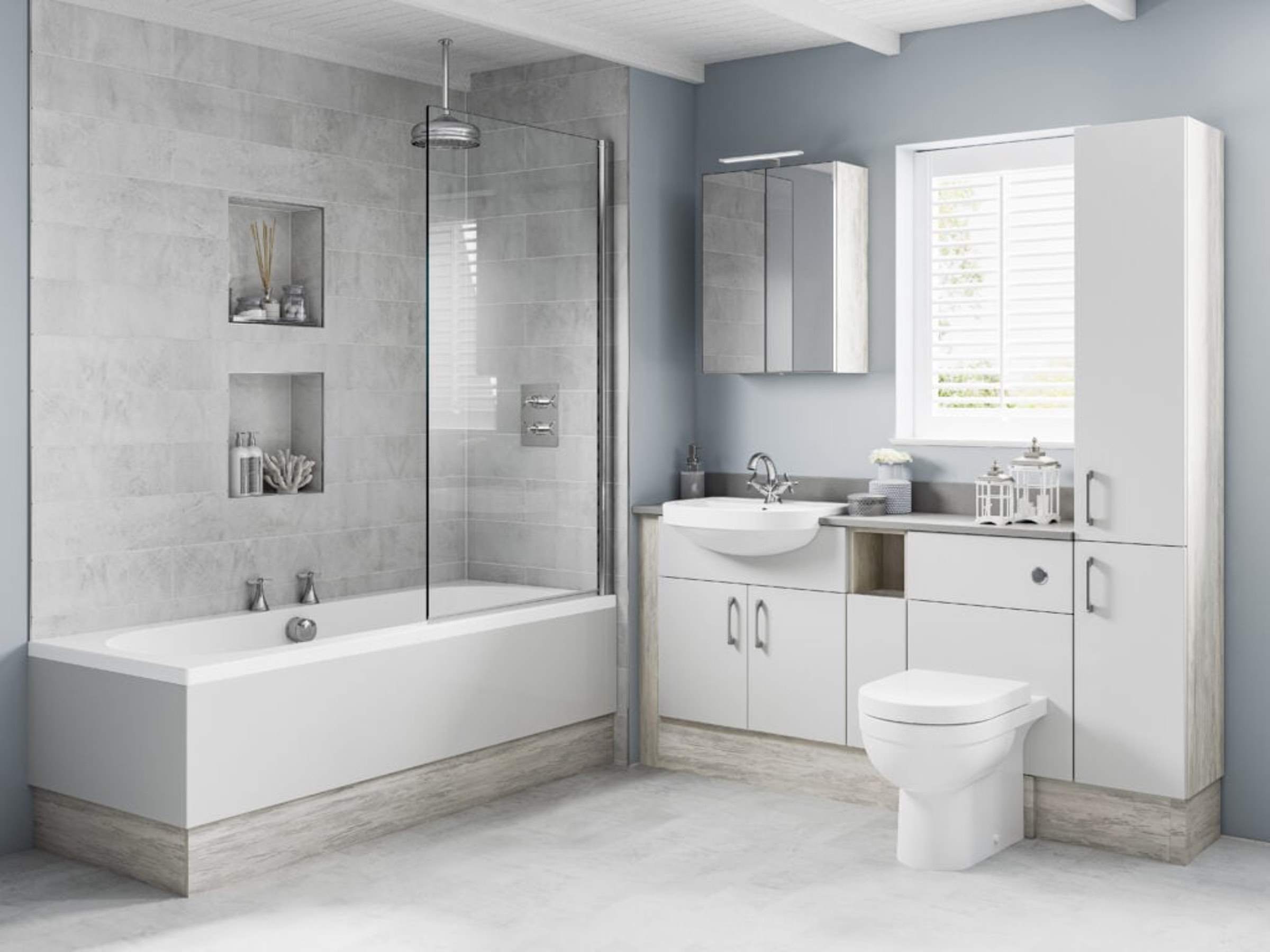
Basins, Toilets and Furniture Height Matter
Toilets should be slightly higher than standard models—between 450–480mm from the floor—to make sitting down and standing up easier. Wall-mounted WCs allow for flexible positioning, with options available from high-quality manufacturers such as Sonas and Decosan.
Wall-hung basins also offer improved access, especially for seated users. Choose shallow-depth models and ensure there’s adequate knee clearance below. Soft-close drawers and pull-out storage can further enhance ease of use.
Interlübke is known for its sleek, modular furniture—ideal for customising bathroom layouts while maintaining a clean, uncluttered look.
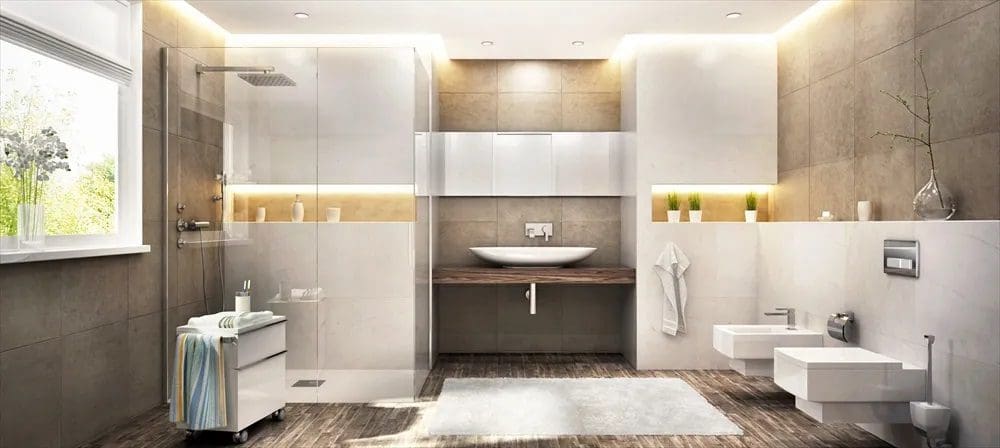
Grab Rails That Don’t Shout ‘Clinical’
Support rails are crucial in accessible bathroom design, but many people worry about them looking too institutional. Thankfully, modern ranges have moved away from shiny chrome tubes to more refined finishes and integrated designs.
Ramon Soler, for instance, offers support rails in brushed steel and black finishes that blend beautifully with contemporary tapware and shower fittings. Rails should be installed near the toilet, shower seat, and any transition points, fixed securely to reinforced walls.
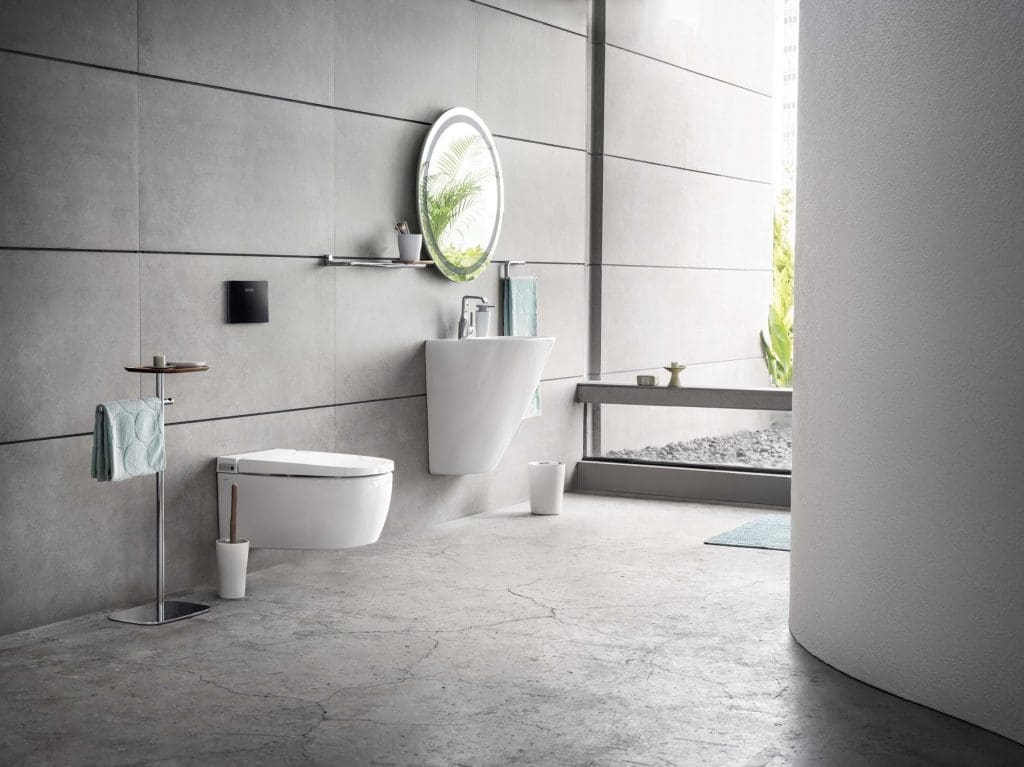
Taps and Showers Designed for Ease
Single-lever mixers are far easier to operate than traditional twist taps. Sensor-activated taps can be another helpful option, especially for users with limited grip.
Thermostatic showers with clearly marked controls are a must. Ideally, go for a model with an easy-to-grip handle and large, intuitive dials. You can also consider remote or smart-controlled showers, which allow users to activate the water before stepping in—minimising temperature shocks and slips.
Brands like Ramon Soler and Acquabella offer mobility-friendly taps and shower controls that look sleek while delivering dependable performance in accessible bathrooms.
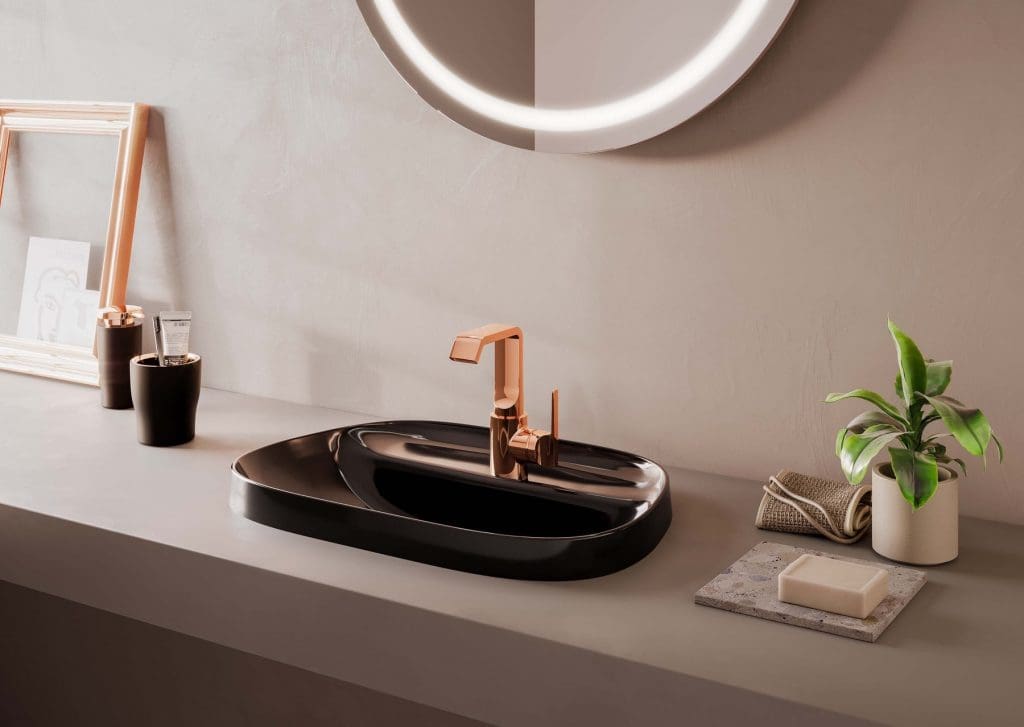
Lighting and Contrast for Visual Clarity
Accessible bathroom lighting should be bright but not harsh. Incorporate layered lighting—overhead ambient lights, task lighting at the mirror, and low-level lights for night time safety.
Use colour contrast between walls, floors, and fixtures to help visually impaired users distinguish different zones. For example, a white toilet against a white wall can be hard to see; choosing a contrasting backdrop or coloured furniture can make a big difference.
You might also consider anti-fog mirrors and touch-sensitive lights near basins to enhance usability.
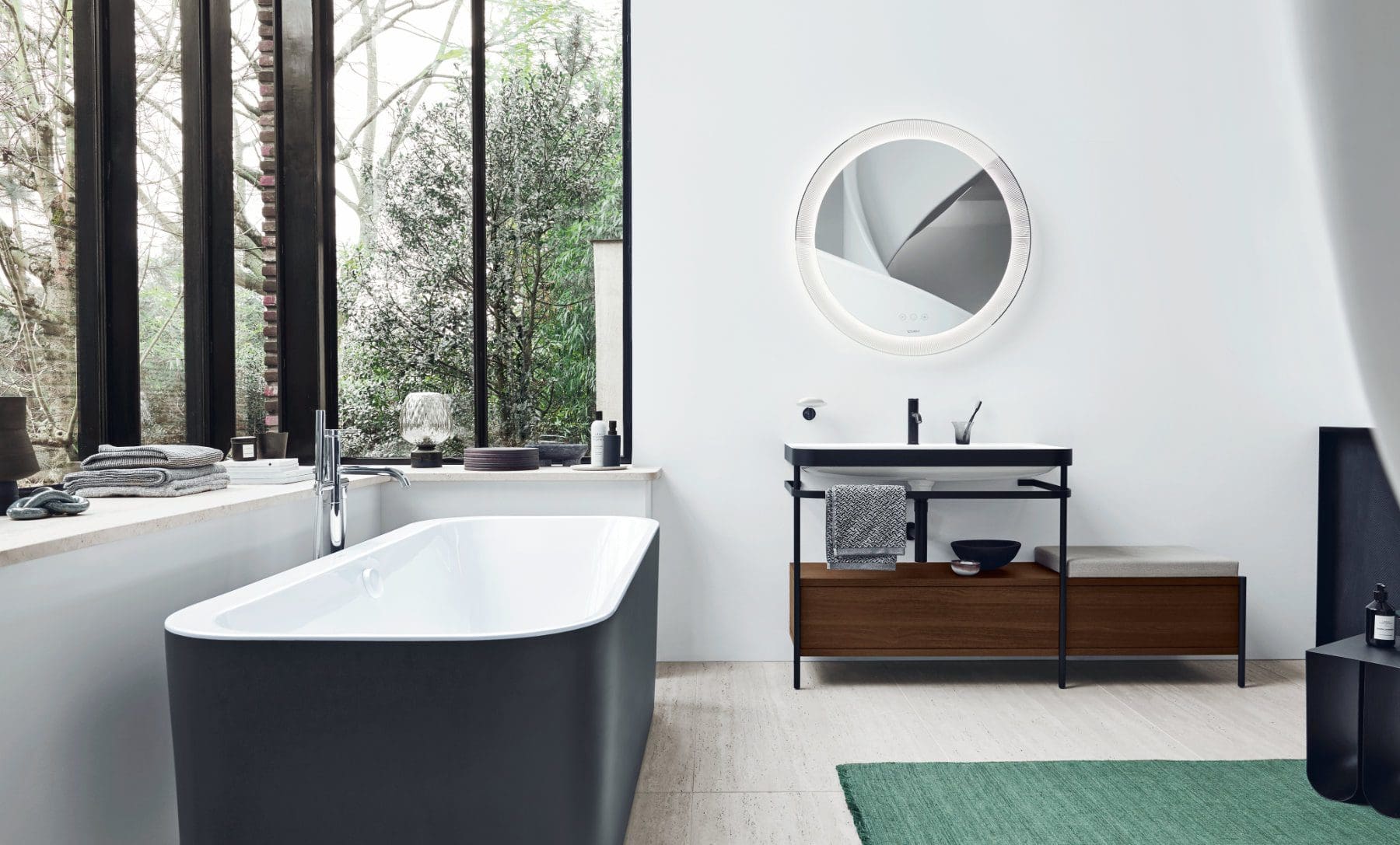
Heating, Ventilation, and Comfort
Accessible bathroom design isn’t just about mobility—it’s about ensuring comfort too. Heated towel rails or underfloor heating can help maintain a pleasant temperature, especially for users who may be less tolerant of cold.
Ventilation is equally important. An effective extractor fan with a humidity sensor ensures the space stays dry and mould-free, supporting long-term hygiene and safety.
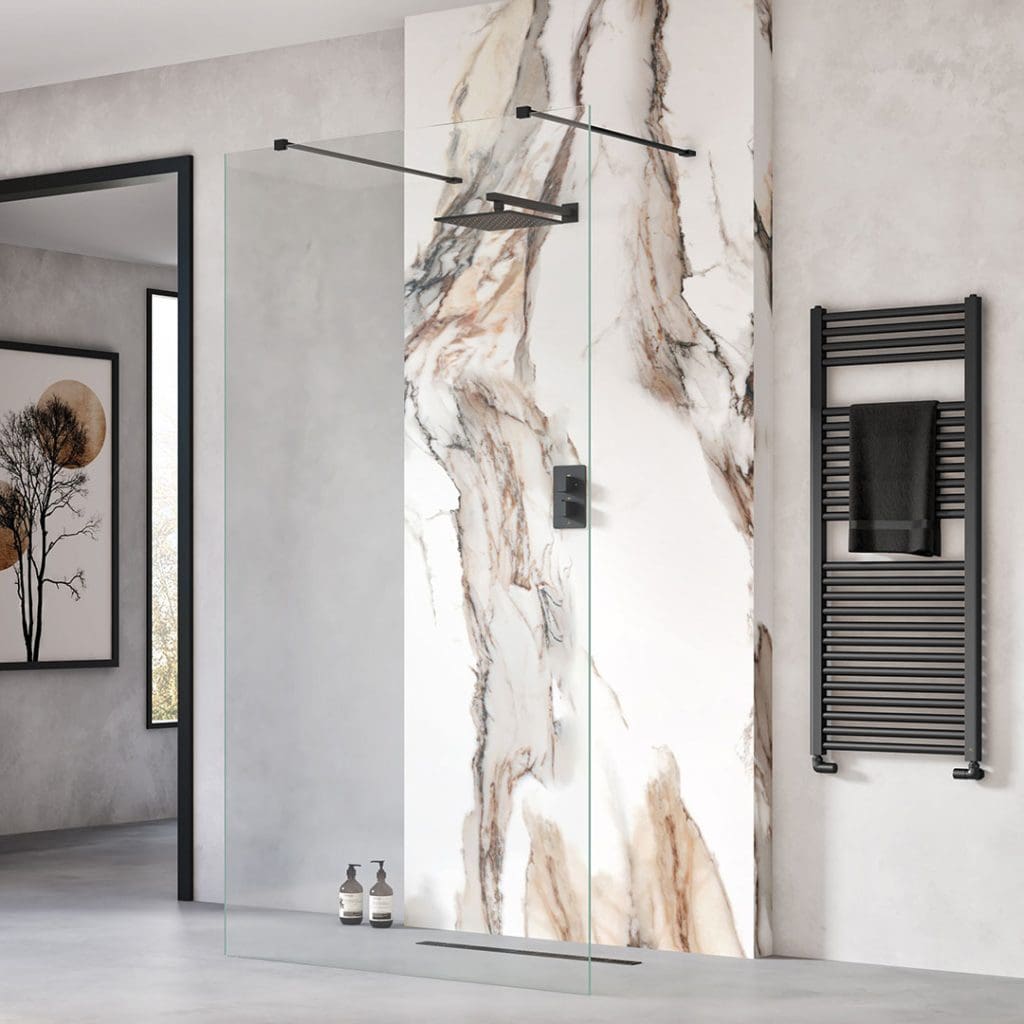
Personal Touches Matter
Designing an accessible bathroom doesn’t mean compromising on style. Whether you’re drawn to a bold feature wall, tactile natural finishes, or sleek modern minimalism, there are endless ways to personalise the space.
Decosan’s contemporary vanities and Acquabella’s textural finishes can help you achieve a high-end look with everyday usability. Use decorative accessories like baskets, plants, and artwork to make the room feel welcoming—not clinical.
Remember, the goal is to make the user feel good in their space, with dignity and comfort woven through every design choice.
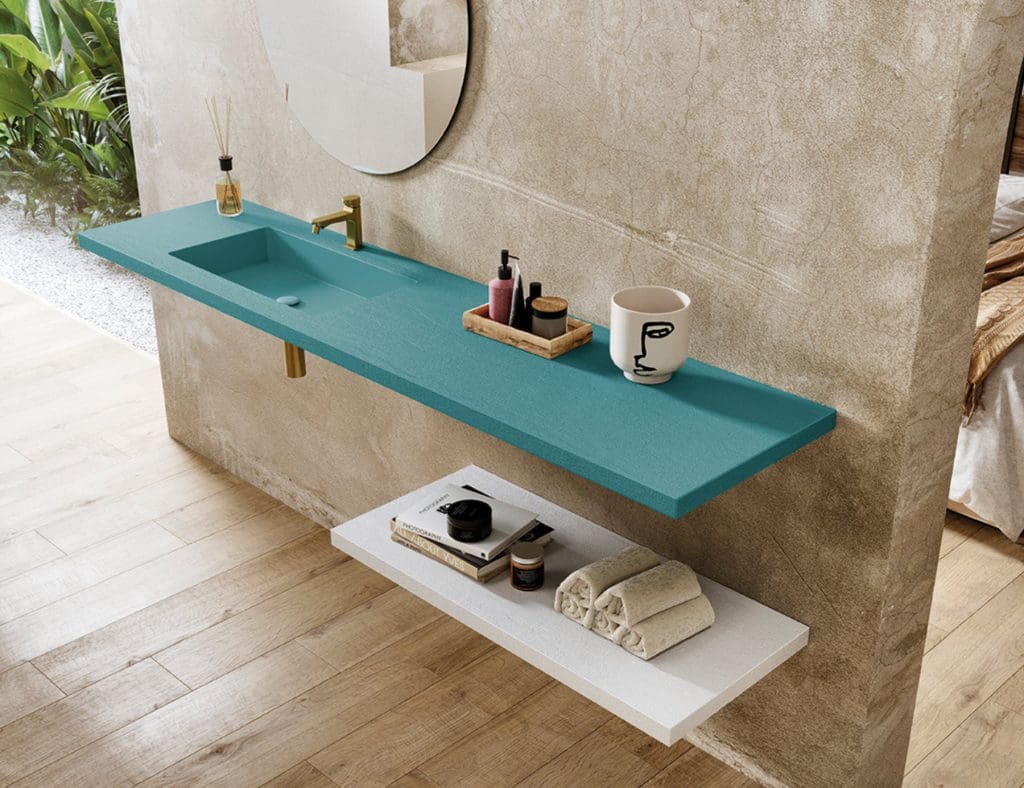
Work with a Specialist Bathroom Designer
If you’re unsure where to begin, consider working with a bathroom showroom that has experience in accessible bathrooms. A professional can advise on layout, furniture, plumbing alterations, and safety features—all tailored to your needs.
Many mobility-friendly bathroom showrooms across the UK also offer CAD planning, so you can visualise the design before any work begins. You’ll be able to explore finishes and discuss what’s possible in your space, ensuring nothing is left to chance.
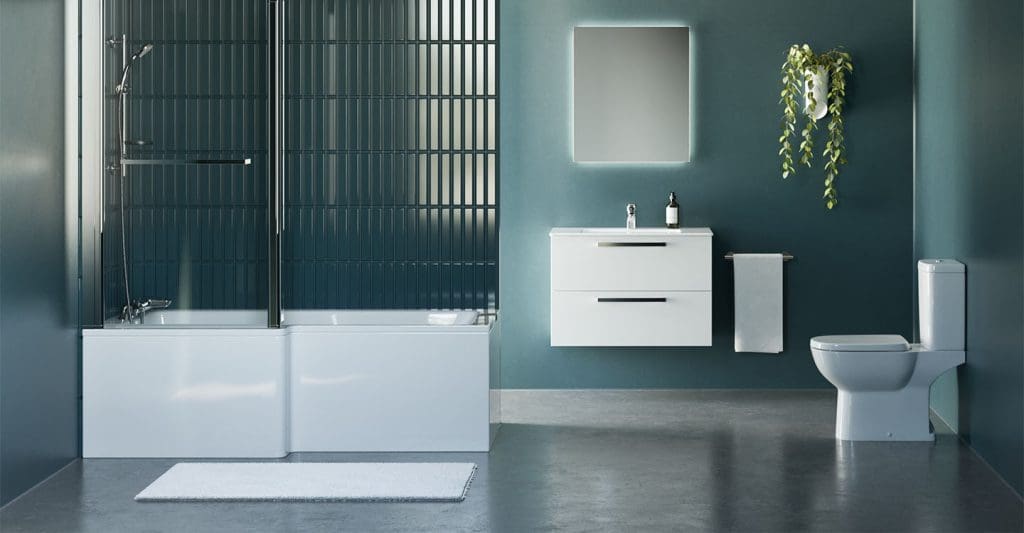
Final Thoughts
An accessible bathroom should be practical, beautiful, and above all—designed with empathy. With the right layout, fittings, and finishes, it’s possible to create a space that supports independence, safety, and wellbeing for years to come.
Whether you’re looking to make subtle modifications or planning a full bathroom renovation, the key is designing around the person, not the diagnosis. With thoughtful planning from experienced bathroom specialists, and the right brands behind you—from Ramon Soler to Utopia—you can create a mobility-friendly bathroom that’s just as stylish as it is supportive.
